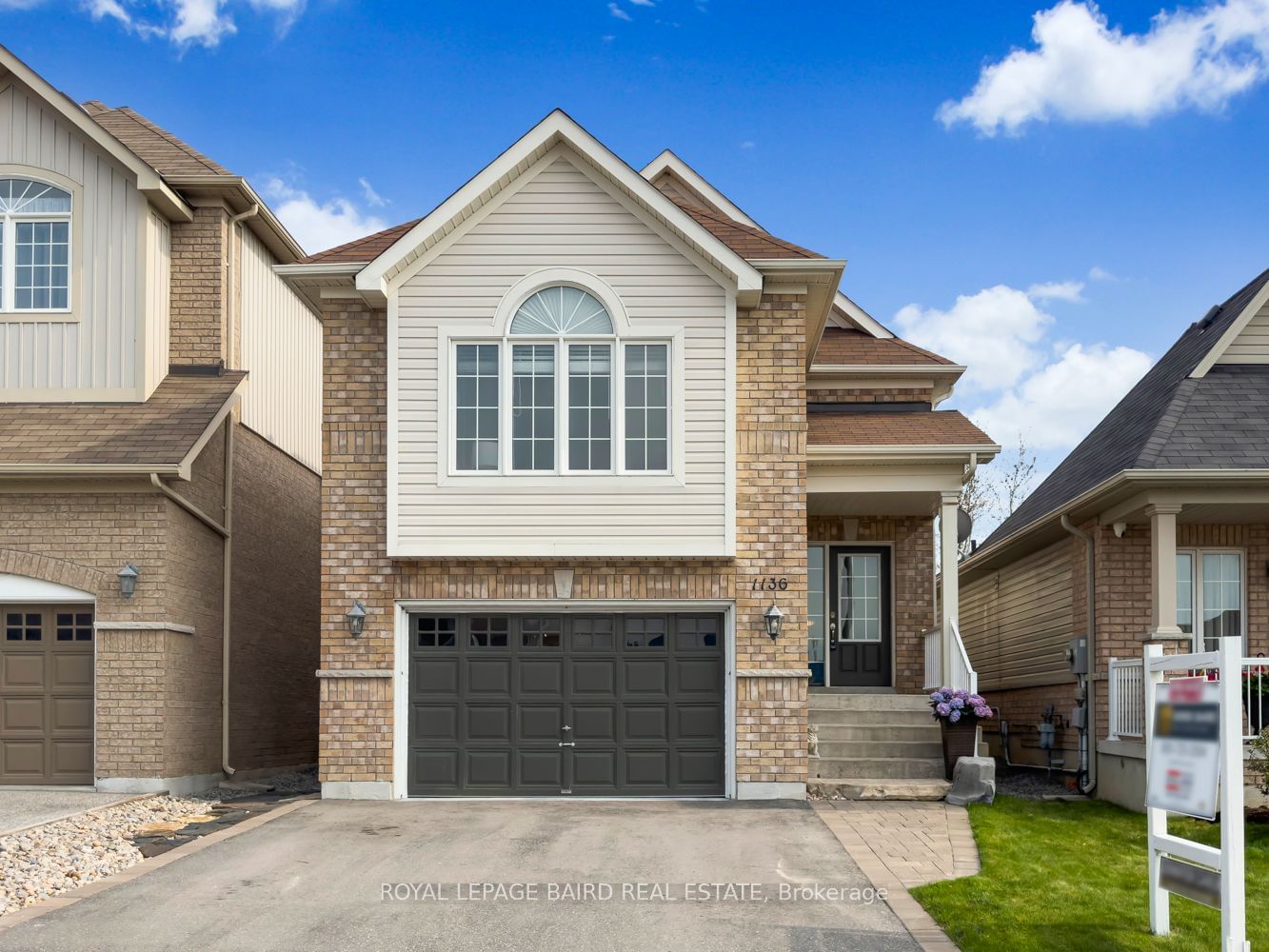$849,900
$*,***,***
2+2-Bed
3-Bath
Listed on 5/11/23
Listed by ROYAL LEPAGE BAIRD REAL ESTATE
Inviting 2+2 Bedroom Raised Bungalow With 2 Kitchens & A Separate Entrance. The Spacious Kitchen, With Ample Cupboard Space, A Large Pantry, & A Breakfast Bar, Opens Up To The Dining Area, Which Features A Walkout To Deck Overlooking Fenced Yard. The Open Concept Great Room Showcases A Vaulted Ceiling, Flooding The Space With Natural Light & Offering A Delightful View Of The Backyard. Enjoy The Tranquility Of No Rear Neighbours & The Privacy It Provides. The Primary Bedroom Serves As A Luxurious Retreat With A Full Ensuite & W/In Closet. The Basement Is Bright & Airy, With A 2nd Kitchen, 2 Bedrooms, & A Full Bathroom. With Its Versatile Layout, This Home Presents An Exciting Opportunity For Rental Income. The Insulated Oversized Garage, Conveniently Accessible From The Basement, Is Equipped With A Gas Heater, Ensuring Year-Round Functionality. Don't Miss The Chance To Explore This Incredible Home & Its Potential For Income Generation! Join Us For The Open House On May 13th From 2-4Pm.
240V Hot Tub Hook Up In Backyard; 240V Garage Outlet; Insulated & Heated Garage; Stone Floor Storage Under Deck; Basement Ceiling With 5/8 Drywall Insulated With Resilient Channel, Phone/Internet/Cable In Every Room. Gas Bbq Hookup
E5975476
Detached, Bungalow-Raised
5+4
2+2
3
1
Attached
3
6-15
Central Air
Finished, Sep Entrance
Y
N
Brick, Vinyl Siding
Forced Air
N
$4,931.32 (2022)
< .50 Acres
118.54x30.95 (Feet)
